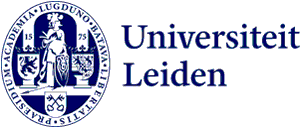
Sustainability in and around the Herta Mohr Building: Explore the interactive infographic
The Herta Mohr Building is leading the way in sustainable innovations, for both Leiden University buildings and beyond. It is the university’s first fully gas-free building and the new Thermal Energy Storage system alone will cut carbon emissions by 150,000 kg per year. The building has an ‘Excellent’ rating in the globally recognised BREEAM certification system for assessing and certifying the sustainability of buildings and construction projects.
The renovation has taken account of ecological footprint reduction in all areas: management, health, energy, water, materials, waste, pollution, innovation and even nature conservation, such as creating roosts for the bats in the locality. This development aligns with the university’s strategy of creating future-proof and nature-inclusive buildings, which minimise climate impact and provide full functionality for the faculty.
Challenging jigsaw
The construction process demanded considerable creativity and determination from everyone who played a part. For example, the distinctive ‘mushroom columns’ had to be retained in the renovated building, even though these elements posed a challenge in terms of energy by forming ‘cold bridges’ in the building in winter. The sustainable renovation also led to choices in the Herta Mohr Building that go beyond aesthetics. An example of these is the inclusion of several bare concrete elements, to make it possible for this material to be re-used in the future. The complex jigsaw of user preferences, legal requirements and the need for sustainability has resulted in an innovative design and a highly successful renovation of the building.
Climate-adaptive outdoor space
The space around the building has also been included in the sustainable development. Producing a new design for the garden in front of the building offered an excellent opportunity to apply the very latest requirements for a climate-adaptive and biodiverse grounds layout. With the expert assistance of Atelier Groenblauw, this front square has been made resistant to heat stress and heavy rain, and from Spring 2025 will serve as an additional ‘stepping stone’ for wild bees from the Hortus Botanicus. Bicycles can be parked in the underground garage, ensuring that the green square can truly contribute to well-being and informal social contacts of both students and staff. The square also forms an attractive link to the green Singelpark Route.
Interactive infographic: all the sustainability measures in one quick overview
A new infographic has been produced, where you can see and read about all the sustainability measures used in and around the Herta Mohr Building and the square. From underground systems to the roof, every aspect of the building has been designed with the future in mind. QR codes fitted to the bollards in the front square mean that this information can be viewed not only by staff and students but also passers-by and visitors. The infographic will also be available on the university website, via the Herta Mohr location page.
Click on the drawing to explore the infographic!

