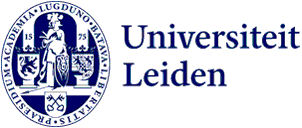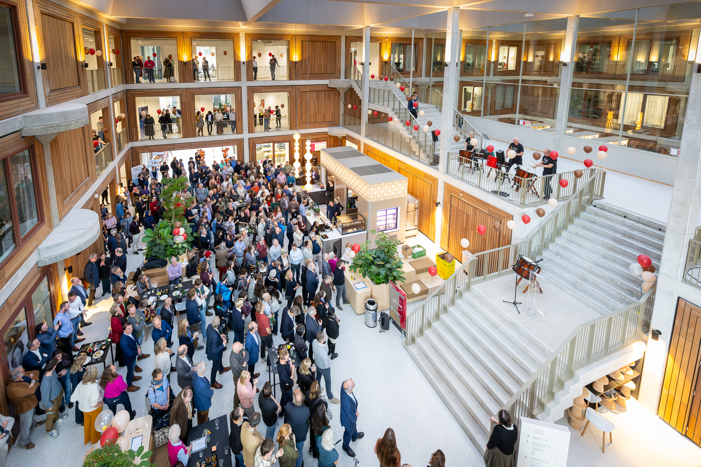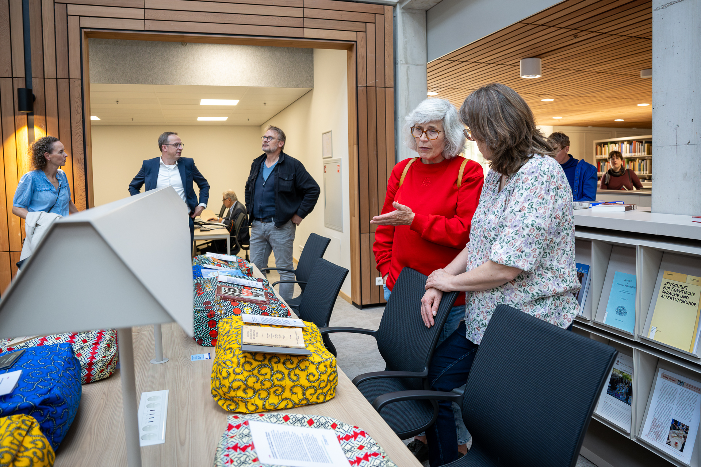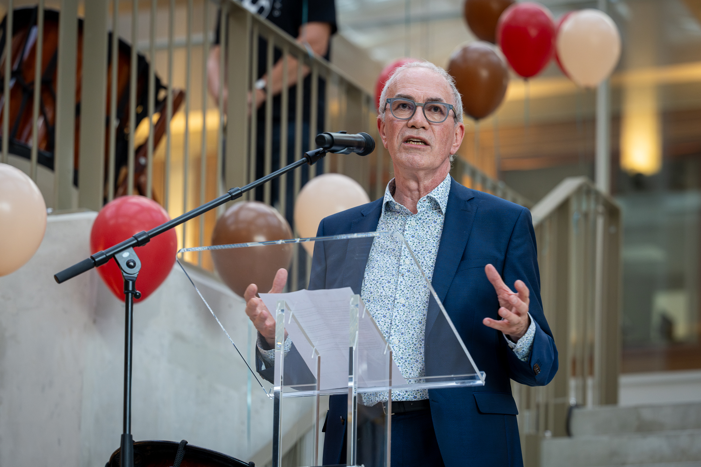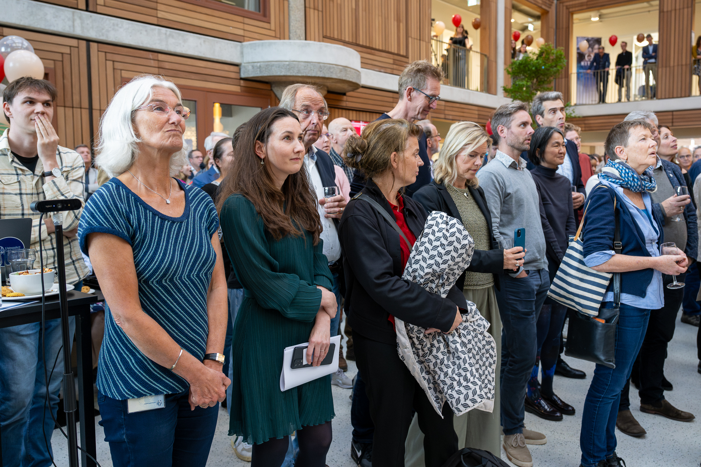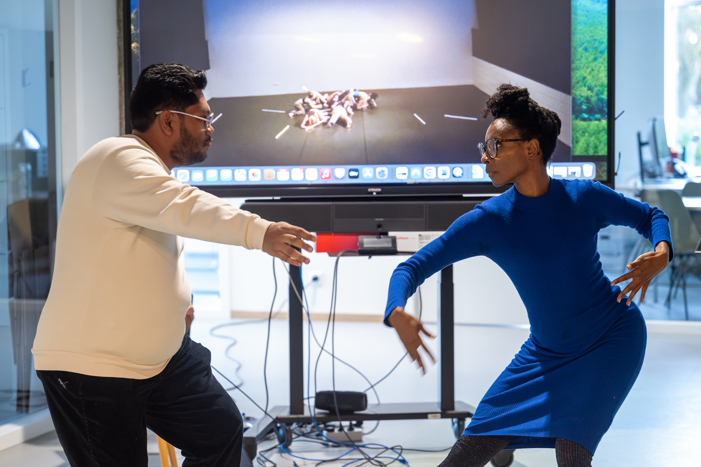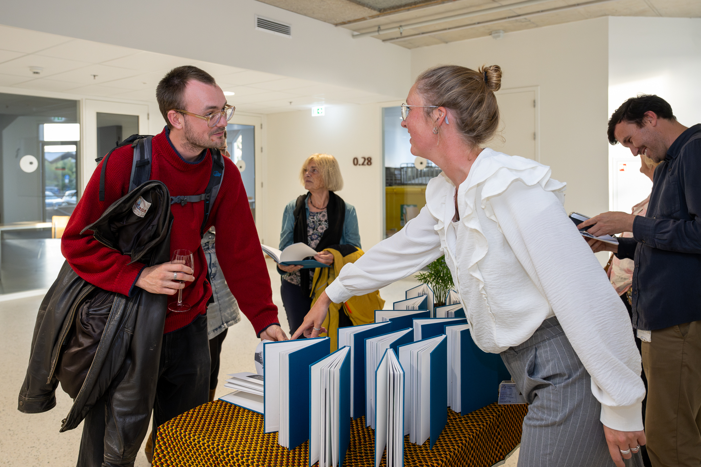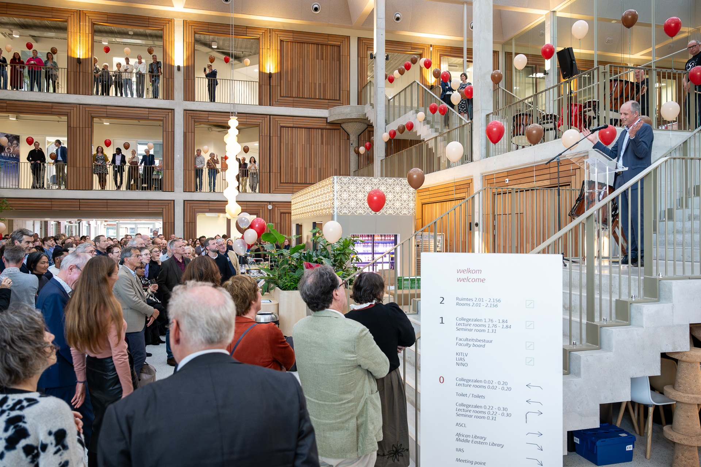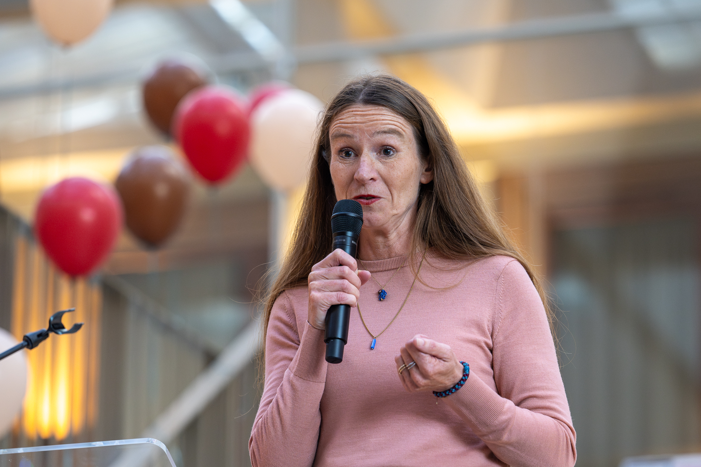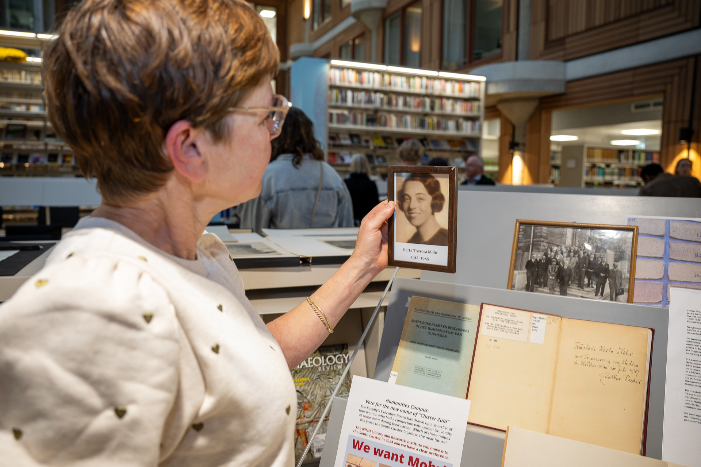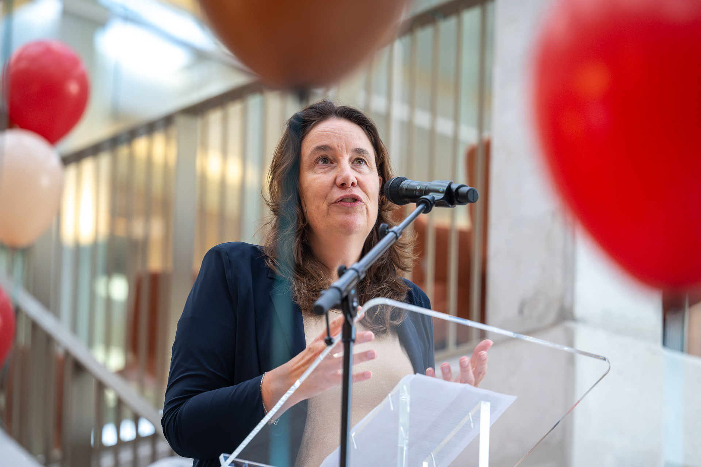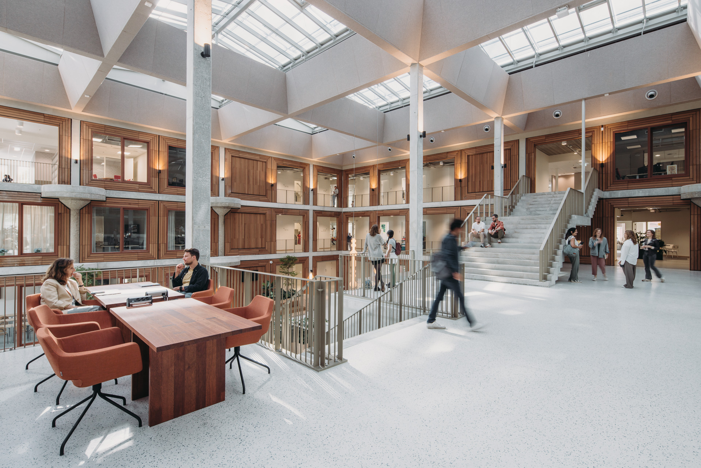
Opening of the Herta Mohr Building: brand new and also recycled location for Humanities
Light, open and green: a description that fits the new, renovated location of the Faculty of Humanities. The official opening of the Herta Mohr Building took place on 8 October, and it has many remarkable features: for example, recycled ‘mushroom columns’, a pedestrian bridge to the University Library and several bat boxes.
The opening of the thoroughly renovated faculty building on Witte Singel was celebrated by a few hundred staff members, students, people who worked on its development and other guests. ‘From Asia to Africa. We study a large part of the world here. The Herta Mohr Building encourages informal interactions and the exchange of ideas,’ said Mark Rutgers, the proud Dean, at the start of the occasion. Martijn Ridderbos, Vice-President of the Executive Board, also emphasised the building’s sustainability: ‘This is an old building with a completely new style!’
Metamorphosis
The metamorphosis of this faculty building is spectacular. Originally known as the ‘South Cluster’, it consisted of seven smaller buildings and two courtyards. The numerous narrow passageways and uninterrupted walls gave the complex a rather closed-in character, said Chris Suijker, the Director of Real Estate. In addition to that, it no longer met the new environmental standards and was in urgent need of renovation. The architecture firm De Zwarte Hond created a new design and the consortium Constructif Kuijpers executed the construction work. They demolished the central section of the old building and replaced it with a spacious central atrium. Now, after several years of renovation work, there’s a new high and light faculty building, whose open character makes it easier for students and staff to see and interact with one another. The responses heard at the opening indicate that many of the building’s users are very pleased with this metamorphosis. Some of them, however, need a little more time to get used to having flexible workspaces.
Recycled and sustainable
Materials salvaged from the demolition were re-used as far as possible in the construction and expansion. For example, the old wooden ceiling panels were transformed into acoustic wall panels; and the iconic ‘mushroom columns’ are found again throughout the building. ‘They serve as a metaphor: that we all support the building together,’ said Suijker. The architect Bart van Kampen had the complex task of complying with urban conservation regulations, while at the same time making the building as sustainable as possible. A large number of solar panels were installed on the higher roof, and the lower roofs have been covered with sedum plants, which filter dust particles from the air. The entire complex has been designed to minimise heat stress and reduce carbon emissions. The building is therefore gas-free and obtains its heating and cooling from groundwater sources.
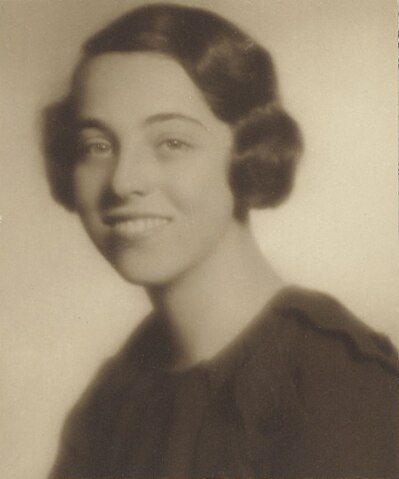
This is the first university building in Leiden to be named after a woman. A vote was taken, in which staff and students chose the Leiden University student Herta Mohr (1915-1945). Mohr studied Egyptology in Vienna and moved to Leiden in the 1930s, where even as a student she became well known for her research on tomb chapels. Because of her Jewish origin, she was taken to Westerbork transit camp in 1942. Mohr died in Bergen-Belsen early in 1945. See also Herta Mohr: Headstrong female scientist in a man’s world. Family member Hetty Lima is proud that the building has been named in honour of her cousin. In this video message she expresses the hope that people who use the building are inspired by Herta Mohr.
Better connection between city and university
Another task was to make a better connection with the city. This has been accomplished by means of a large glass façade and spacious main entrance. The new square already has benches and flowerbeds, which will soon be filled with biodiverse plants that are good for bees and other insects. City councillor Fleur Spijker, who also attended the opening, is very pleased with the complex. ‘This open building enhances the connection between the university
The building’s users
- Leiden University Institute for Area Studies (LIAS)
- Netherlands Institute for the Near East (NINO)
- Royal Netherlands Institute of Southeast Asian and Caribbean Studies (KITLV)
- African Studies Centre Leiden (ASCL)
- International Institute for Asian Studies (IIAS)
- Middle Eastern Library
- LeidenGlobal
- The Faculty Office
Text: Linda van Putten
Photos: Monique Shaw and Eva Bloem
