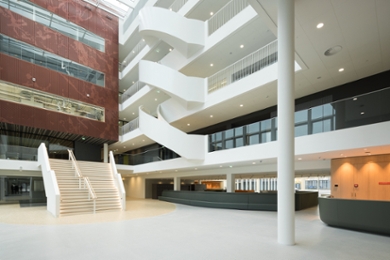
New entrance, new allure: Gorlaus Building officially completed
The Faculty of Science has gained an extra 30,000 square metres: Thursday 25 January marked the completion of the new Gorlaeus Building. In this second phase of the project, the Gorlaeus Building has acquired a new main entrance on Rosalind Franklinplein with a striking facade. The new space will be in use from this spring and will be officially opened in September.
It is not just the special entrance with its arcade facade in the shape of a mathematical Voronoi diagram that is new. This second phase of the construction project has added a lab wing, teaching rooms, a library, a brasserie, a bar and rooms for study associations. Many of the institutes and faculty services that were dotted across the Science Campus are now under one roof, making the building a place where meetings, interaction and cross-pollination come naturally.

Whole new Science Campus
‘We are delighted with all these new spaces because they will allow us to continue our fantastic research and high-quality teaching, both now and in the future’, said Martijn Ridderbos, Vice-Chairman of the Executive Board, at the celebration of the building’s completion in the new brasserie.
‘And we aren’t just realising this building’, Ridderbos continued. ‘We are creating a whole new Science Campus: a beautiful square that will soon be finished, with a renovated lecture hall building and a new bicycle parking facility and later a big new sports centre. This will bring the university to a new part of town because there will also be new housing across from the Campus. That is our vision: the university in the city and the city in the university.’
Meeting places
The warm colours and the numerous study and seating areas will help students and staff feel at home and make it easy for them to meet others. Meeting places were a high priority in the building’s design. Each institute has its own wing with a ‘front door’ that opens onto the main hall, which is a meeting place with the café and brasserie.
Project manager Jeroen van der Lelie from the university’s Real Estate Directorate is pleased. ‘It is our biggest construction project with many functions coming together in one building. Given the challenges such as the pandemic and the war in Ukraine, it is thanks to the entire team and to Heijmans’ meticulous preparation and extensive quality assurance that it has all been completed on schedule.’
Sustainability
Alongside an eye for functional design, sustainability was high on the agenda during construction. The facades, roof and floors have a high insulation level. And the building is connected to a thermal energy storage system, a sustainable way to heat and cool the building, and will be fitted with 1,150 square metres of solar panels. Leiden University uses the BREEAM sustainability standard to assess its real estate and ensure that its buildings are well within sustainability requirements. Like phase one, phase two of the Gorlaeus Building will have the BREEAM certificate ‘Very Good’. For a building with labs, this is a high standard, given its relatively high energy consumption.
Banner photo: A golden flag for developer Heijmans and the Real Estate Directorate for the meticulous implementation of the project.
