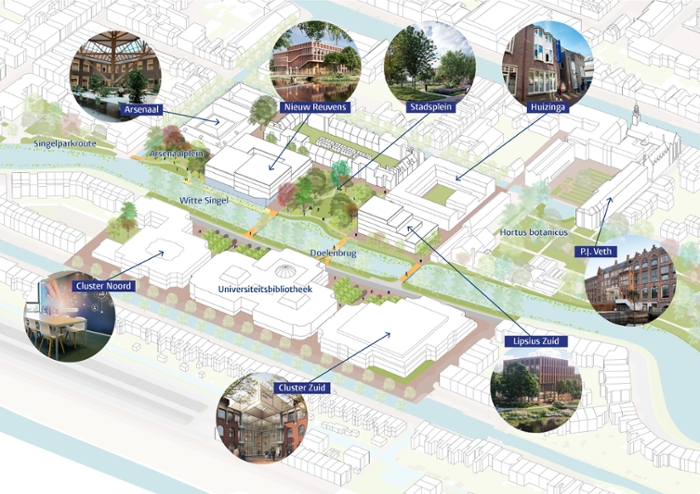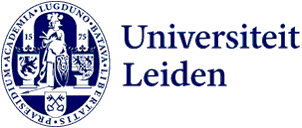
Allocation of the work areas of the Humanities Campus: Who goes where?
It was announced in December that a new draft urban development plan for the Humanities Campus is now ready. In drawing up this plan for the various buildings, outdoor space and traffic routes on campus, the facilities and layout of the buildings themselves were, of course, also considered. Discussions were held with all the institutes, departments and knowledge partners, and the puzzle of ‘who goes where’ has now been resolved.
The staff of the Faculty of Humanities and the institutes are currently spread over several – in some cases outdated – buildings, which have high maintenance and energy costs, and high average costs per workplace per year. The Humanities Campus vision is based on an inspiring, healthy and sustainable work and study environment with modern facilities and low operating costs. The green campus will promote more interaction and connection between students and staff, as well as collaboration across fields of work.
Allocation of the work areas
In the process of arriving at a new Urban Plan, we looked at how all the wishes for a modern sustainable Humanities Campus could be achieved in the square metres available. This encompassed considering the location of the institutes, teaching rooms, support departments, facilities and knowledge partners, including Student Educational Affairs and the International Institute for Asian Studies (IIAS). After extensive consultation and coordination, we can now confirm 'who will get a place where' on the new campus.

Cluster South
After the Arsenal and the P.J. Veth building, Cluster South is the third building on the Humanities Campus to be renovated. Several institutes, departments and knowledge partners will be housed in this spacious building, namely:
- Faculty Board and support departments (FEZ, IFZ, C&M, P&O, BBO and OSZ staff office and Board secretariat)
- Leiden University Centre for Area Studies (LIAS)
- Netherlands Institute for the Near East (NINO) with its library
- Royal Netherlands Institute of Southeast Asian and Caribbean Studies (KITLV)
- African Studies Centre (ASC) with its library
- Leiden University Library (UBL)
- International Institute for Asian Studies (IIAS) (currently located at Rapenburg 59)
The building will also house several teaching rooms, study associations and a coffee spot. A large bicycle storage and car parking will be constructed under the building. Last December, the highest point in construction was reached. Cluster South is expected to be commissioned in phases in the first half of 2024.
Cluster North
The development phase for Cluster North will start shortly. This will provide accommodation for:
- Leiden University Centre for Linguistics (LUCL)
- Staff primarily working in the bachelor’s programmes: Nederlandse taal en cultuur/Dutch Studies, French Language and Culture, Italian Language and Culture, Russian Studies, African Languages and Cultures, and Latin-American Studies of the LUCAS and LUCL institutes
- Dutch Language Institute (INT)
- Academic Language Centre (ATC)
- Part of the SSH labs
Huizinga building
There are currently no plans to renovate the Huizinga Building. However, improvements in terms of sustainability and smart use of available space are being considered. The Huizinga Building will continue to house the Institute of History. There will be project rooms and an expanded modern Digital Skills Hub, housing the various digital media labs (now scattered across the campus). This will allow digital skills education to take shape broadly and develop coherently, in line with digitalisation in society.
Arsenal building
The renovated Arsenal Building has been home since April 2020 to the staff of the Leiden University Centre for the Arts in Society (LUCAS) and staff primarily working on behalf of the shared bachelor's programmes in English Language and Culture and German Language and Culture of the LUCAS and LUCL institutes.
P.J. Veth gebouw
The P.J. Veth Building was renovated in 2017. Once Cluster South is completed, the Institute of Philosophy and the Academy of Creative and Performing Arts (ACPA) of the Faculty of Humanities will be located here, as will the Student and Educational Affairs (SOZ) department. The current planning is that the staff of SOZ will relocate in the summer of 2024 from Gravensteen to the P.J. Veth Building.
A new work environment with modern facilities and a lot of greenery
All the buildings on the Humanities Campus will have an open plan appearance with the extensive use of glass, and public functions on the ground floor. The working environment in the buildings will be organised and used differently. Due to the fewer square metres available, at the request of the Executive Board, a new working standard has been applied to the layout of the working environment. Employees' concerns about work space layout and sufficient bookcases have been taken seriously and discussed with the institutes and departments. The experience of staff who have been working for some time in the Arsenal in shared offices with shelves and extra bookcases in the corridor will also be taken into account in the organisation of the work rooms in the new buildings. The results of the Humanities Campus think tank and the Workplace workshops will also be factored in. In consultation with the institutes and departments, we are looking at the most appropriate distribution of spaces for work and meetings.
Teaching on the Humanities Campus
The number of square metres for teaching has remained the same as in the original plan. There are teaching rooms in Cluster South and Cluster North, Arsenal, Huizinga and P.J. Veth buildings, but most teaching facilities will be in the new Reuvens building. That building will be demolished and rebuilt as a central education building. The current central teaching building (Lipsius) will also be demolished; it will be replaced by the green square and new buildings along the water, provisionally called the Lipsius South building. This building will house the Leiden Academic Art Centre (LAK), self-study places and SOZ (from the Plexus building).
Next phase
The urban development plan for the Humanities Campus is currently with the municipality, awaiting their views and comments on the plan; views can be submitted until February 2. The municipal executive is expected to make a decision on the urban development plan before summer 2023. The plan will then be submitted to the municipal council for adoption. A zoning procedure will also be started in 2023. During the first quarter of 2023, the visual quality plan will be made available for inspection.
The planning of the relocation from and to Cluster South will be made known within the faculty shortly. Elisa Meijer, responsible on behalf of the Faculty Board for the development phase of the Humanities Campus, and Housing Implementation Manager Carola Koetser of Information Management and Facilities are working together in close consultation with department heads, the Management Teams of the institutes and knowledge partners to ensure a pleasant working environment on the new sustainable campus.
There is a scale model in the Arsenal Building showing the Urban Plan for the Humanities Campus. You are very welcome to take a look.
About the Humanities Campus
More news and information on the Humanities Campus is available on the project page.







